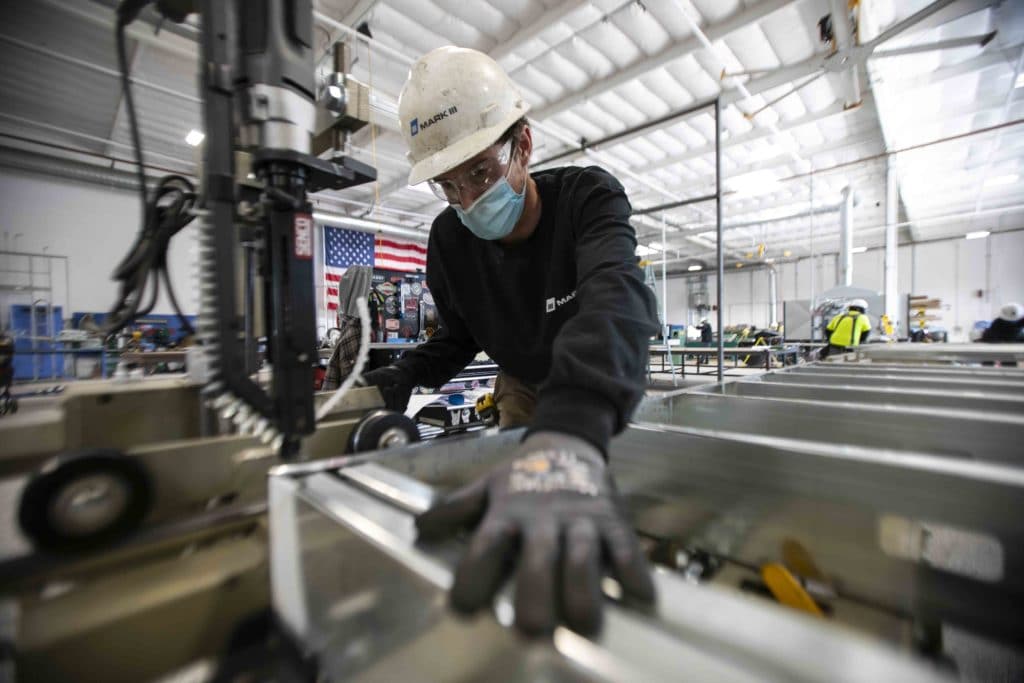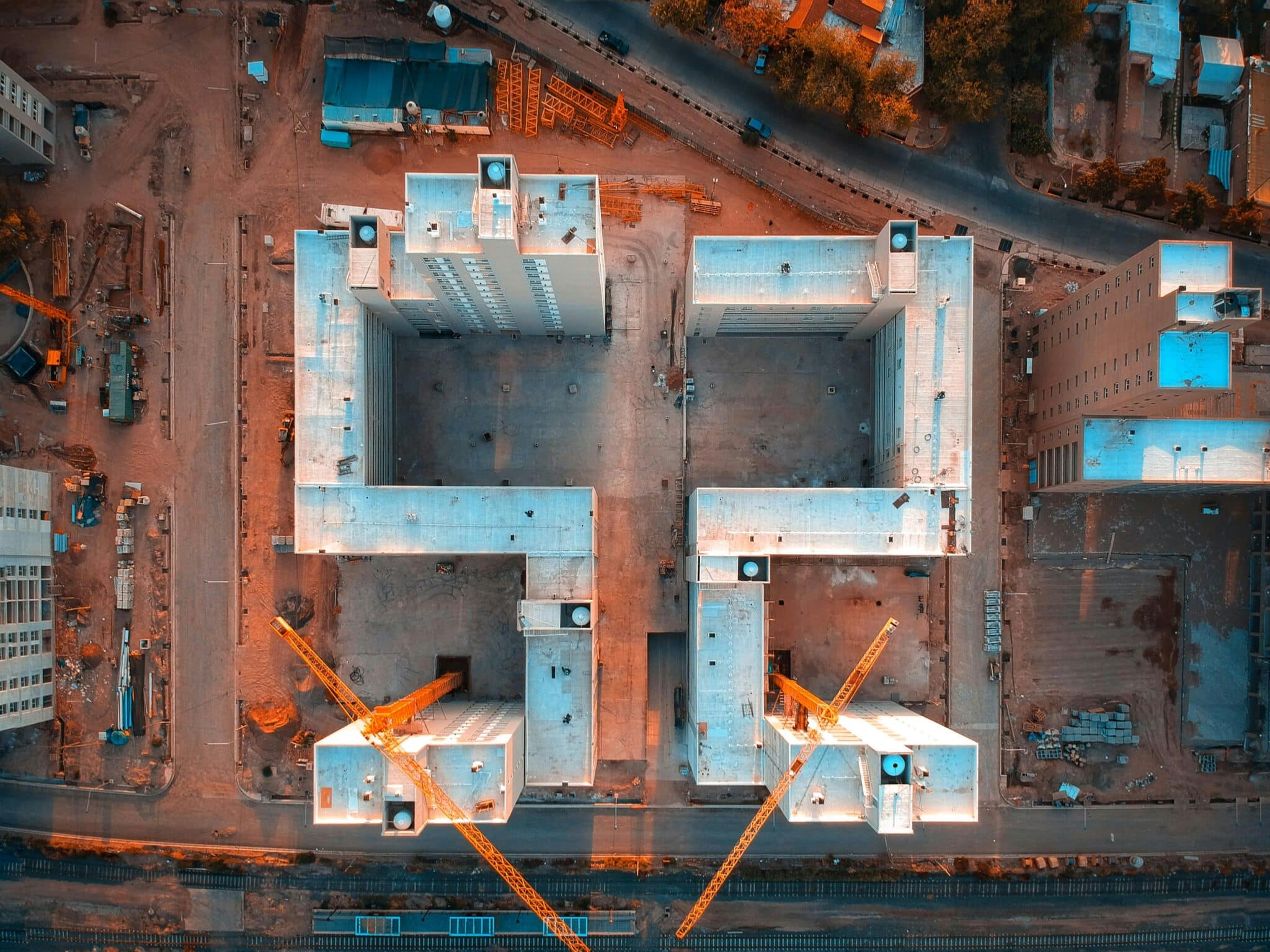The healthcare industry is growing. According to Revista’s construction report, “from June 2018 to June 2019 over 21 million square feet of medical office space have been delivered across the country” (Revista, Hilda Martin, 2019) and this number is expected to continue to grow. The report further states that "preliminary data shows $2.4 billion changed hands up through March 31 [2020], up from $1.7 billion in the first quarter of 2019” (Revista, Hilda Martin, 2020).
At the same time, hospitals, medical office buildings, and healthcare facilities are extremely labor intensive due to the high volume of MEP (mechanical, electrical, plumbing) systems per square foot. While these systems are complex, they lend themselves to standardization and modular building because of the repeatability of common rooms, such as exam rooms, operating rooms, and restrooms.
In my previous article, I shared our findings from Project Mountain, a research and development project we have been working on since 2017.
Disrupting the traditional construction process
The objective of Project Mountain is to disrupt the traditional construction process by standardizing design, streamlining material procurement, and leveraging prefabrication and manufacturing to build better, faster, and cheaper.
Project Mountain 1 (PM1) focused solely on the overhead for a hospital corridor, while Project Mountain 2 focused on the standardization and build of the exam room. Visit our website to learn more about PM1.
The goal of Project Mountain 2 (PM2) was to standardize and build a typical medical exam room as efficiently as possible through the application of manufacturing, kitting, and industrialized construction principles.
During the first phase of PM2, the team built a single medical exam room using a fully-kitted approach with minimal prefabrication and manufacturing. This installation for this turn-key medical exam room was completed in 10 days.
In Phase 2, the team repeated the process of phase 1 implementing countermeasures based on issue log findings. These measures included improved instructions, materials, tools, and logistics. Again, the room was completed in 10 days.
In Phase 3, the team built two exam rooms, in tandem, enhancing the process further. This time, the installation was completed in just 6.5 days per room, reducing the schedule by 35% compared to Phase 1 and 2.
These are the projects where Mark III has been able to apply their findings utilizing prefabricated MEP wall panels:
- UC Davis Health New Campus Clinic
- Sutter Health Natomas MOB
- Placerville CHC MOB (scheduled to start in February 2021).
Build more with less
It is estimated that healthcare facilities utilizing a modular building method will nearly double by 2023 and exceed all other industries, including hotels, dorms, and office buildings (Modular.org, 2020). Modular building and standardization offer healthcare end-users the opportunity for decreased build time and increased savings and quality.
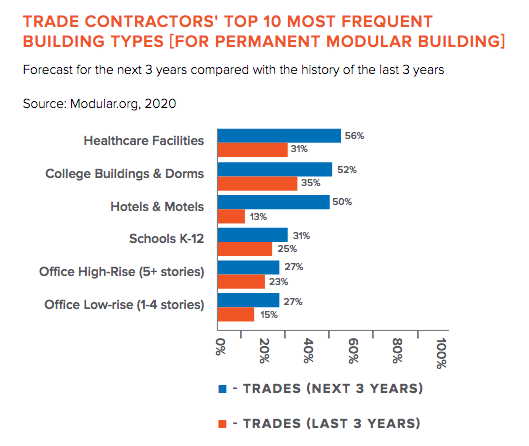
PM2: The power of standardization and Lean principles
Medical office buildings (MOBs) are well suited to be standardized, manufactured, and modularly built in the field. Throughout our Project Mountain R&D efforts, we have proven that by embracing standardization and applying manufacturing and lean principles we can build MOBs in a fraction of the time. This methodology yields higher quality, accelerated schedules, reduction in waste, and optimized productivity.
For example, exam rooms account for 39% of the usable space* at the medical office building that PM2 was based upon. Once a build unit is created, we can utilize it again on future projects, eliminating the need for redesign. Furthermore, if we use standardized design files for the unisex restrooms and office areas of the same medical office building, over 65.5% of the usable space* would be designed and ready for manufacturing and assembly.
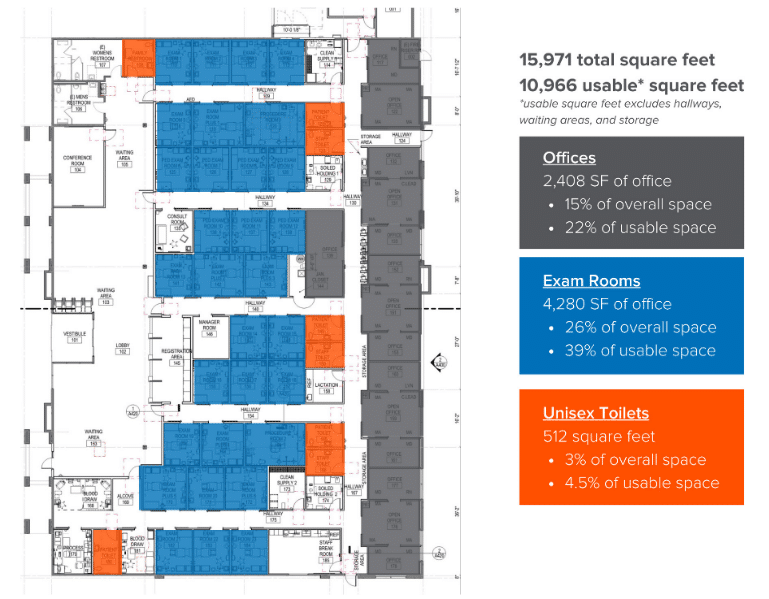
Challenging the status quo
Our goal at Mark III is to simplify the way complex projects are built. Usually, on a job site today, trades install mechanical, electrical, and plumbing systems using the “stick-build” method, which means that parts are assembled onsite, piece-by-piece.
This traditional installation method can lead to late project delivery and increased costs. The Lean Construction Institute reported this year that up to 70 percent of projects are over budget and delivered late (Lean Construction Institute, 2020).
According to McKinsey & Company, projects built modularly have a consistent track record of accelerating project timelines by 20 to 50 percent (McKinsey & Company, 2019). By prefabricating assemblies for MEP trades at an off-site location, complete building systems can be installed into manufactured components prior to being delivered to a job site. This minimizes the disruption of day-to-day job functions and maximizes business operations during construction.
Our preliminary findings estimate that standardization and modular building can save customers in the medical industry 16-21 percent on their MEP wall framing costs and decrease the construction schedule by 20 percent. These cost savings can be found in the reduction of waste, simplified design, expedited schedules, and increased project predictability.
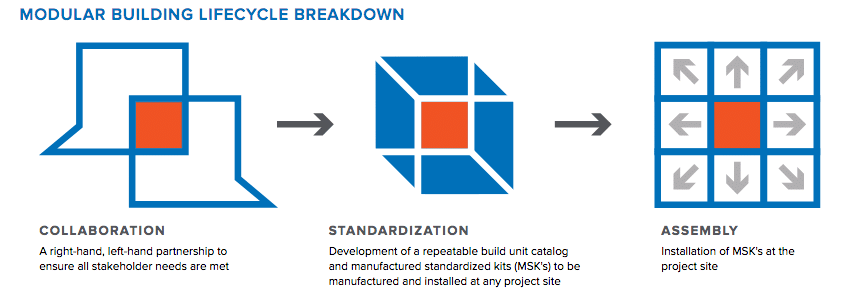
In summary
Developing standardized and repeatable units for construction projects allows for a reduction of cost, wasted time and material in addition to creating a safer work environment. By creating standardized room templates, we can apply virtual design files to subsequent projects. Additional benefits of prefabricated and modular construction include higher quality, accelerated schedules, and optimized productivity.
To learn more, download the full project case study.
All images and illustrations courtesy of Mark III.
More from this author
Project Mountain: Build Better, Faster, and Cheaper
Makayla Oei is the director of preconstruction for M3 Components (M3C). She has over 15 years of industry experience, from project engineer to project executive Makayla has overseen projects from concept to completion. Since 2017, her focus has been building a productized approach to healthcare construction. She has completed multiple rounds of research and development, known as Project Mountain, and has successfully completed multiple projects utilizing M3C products.

